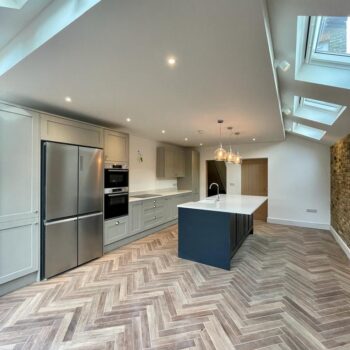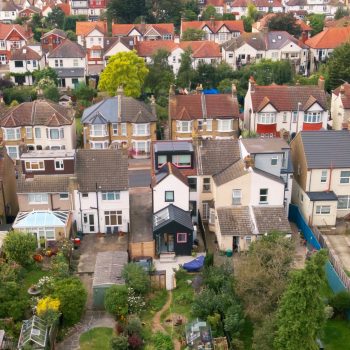Sebastian
Sebastian Avenue is a key example of a property going through a full transformation. Shown are a few examples of the many facades we proposed for the client. The project consists of a two-storey side and rear extension and a completely new front façade. The ground floor rear extension caters to a new, fully glazed, open-plan kitchen and living space. The first-floor side and rear extension have allowed for a new bedroom and en-suite while increasing the size of the existing rooms.
Project:
Two-storey Extension, Full Exterior Revamp
Application Type:
Planning Permission
Council:
Brentwood Borough Council



